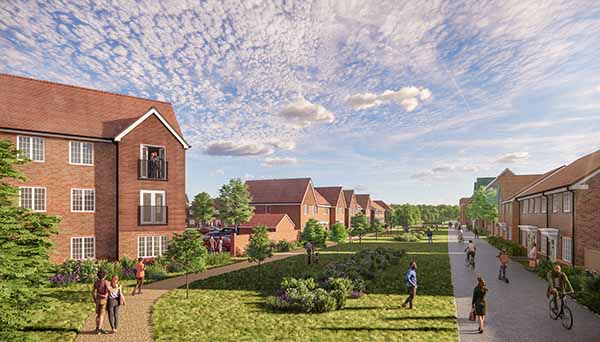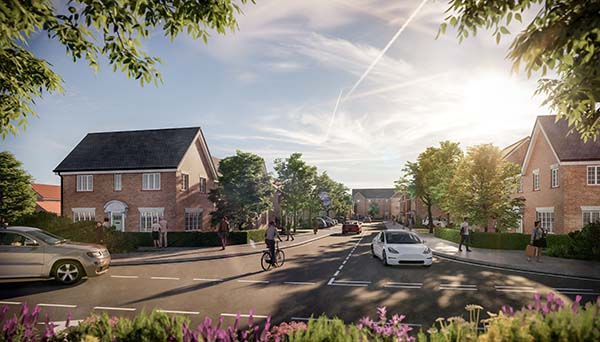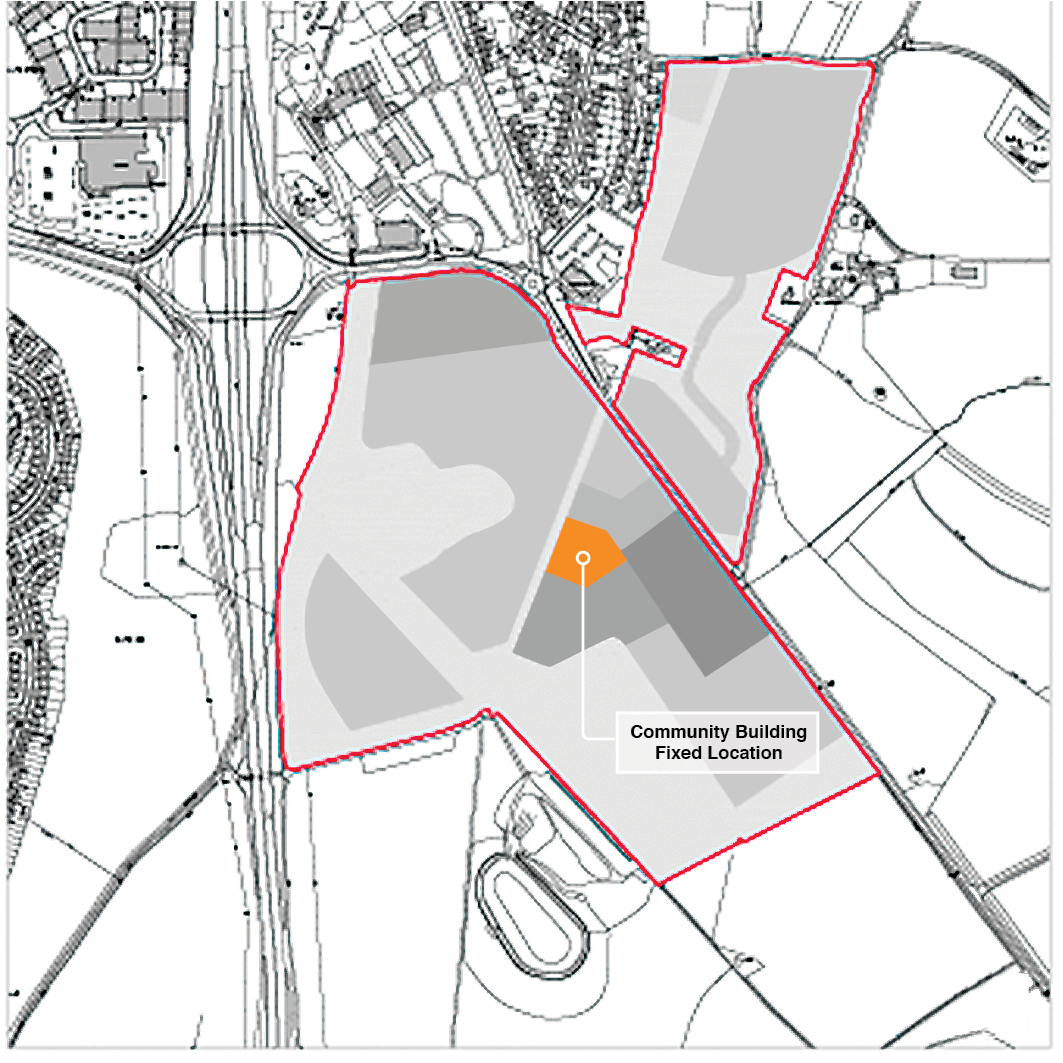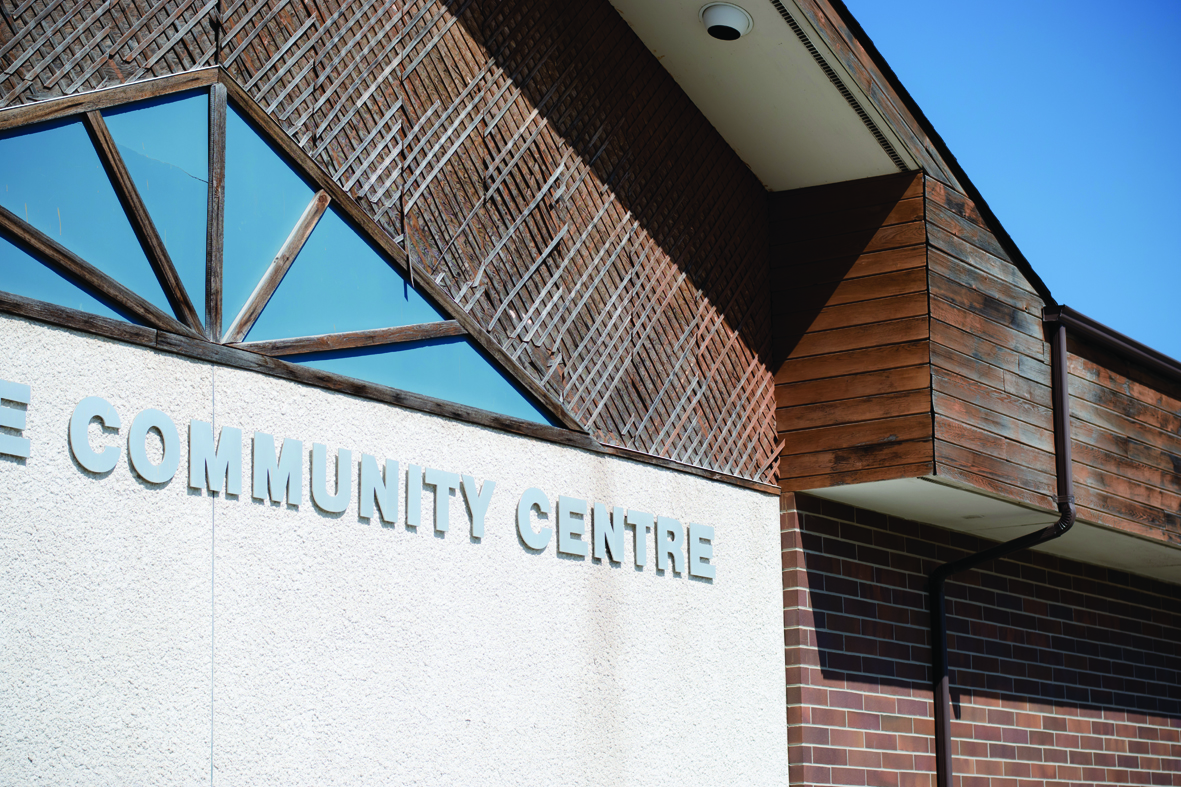Engagement and Feedback
Reserved Matters Proposals (second detailed phase of proposed development)
The second phase Reserved Matters planning application has been submitted to East Hampshire District Council. Full details regarding this application and associated documents can be found by visiting the Council’s website and entering planning application reference number: 55562/014.
We have also produced an update newsletter which can be viewed and downloaded here.
The second phase of development for Land East of Horndean, which has been informed by the principles established at the outline planning permission stage, will deliver the following..
- A total of 68 new homes ranging from 1–2-bedroom apartments to 2-4 bedroom houses.
- Landscaping and informal Public Open Space with connections to the central green corridor proposed for Phase 1 of the development.
- Protection of the natural environment including tree and landscape planting, improvement of habitats and enhancements within Soakfield Row.
- Inclusion of well-connected pedestrian and cycle routes to ensure connections to Phase 1 and the surrounding area.
Whilst Bloor Homes will provide the land to host the new Primary School (East of Havant Road) and funding to facilitate delivery, the school facility itself will be provided by Hampshire County Council. The Council will also pursue the relevant planning consents for the school in due course.
First Reserved Matters Application
The first phase Reserved Matters planning application remains under consideration by the Council. Full details regarding this application and associated documents can be found by visiting the Council’s website and entering planning application reference number: 55562/012. You can also still view and download our update newsletter relating to the first phase here.
Engagement and Feedback
We previously consulted on the future community building and first phase of residential development. We would like to thank all those that have provided feedback to help inform our ongoing work.
Future Community Building
As part of the agreed package of requirements agreed under the outline planning permission for Land East of Horndean, Bloor Homes will be providing a community building. It is expected that Horndean Parish Council would operate and manage this facility.
Community Building Specification
The planning permission requires that the building provides:-
- A hall of 220 square metres (i.e., the size of one badminton court), soundproofed and to include an audio/lighting booth
- 2 Meeting/studio rooms
- Foyer, Bar and Kitchen with space for food preparation and storage
- Reception and office
- Changing rooms, shower areas and toilets
- Secure storage room and additional externally accessible storage cupboards
- Ancillary areas (e.g., cleaners store, cycle store, bin store and plant room)
- Security system and CCTV
- Hard surfaced external area
- Sufficient parking to EHDC Standards
Click here to view the Community Building Fixed Location Plan



Contact Us
Freephone
0800 232 1794
info@LandEastHorndean.co.uk


